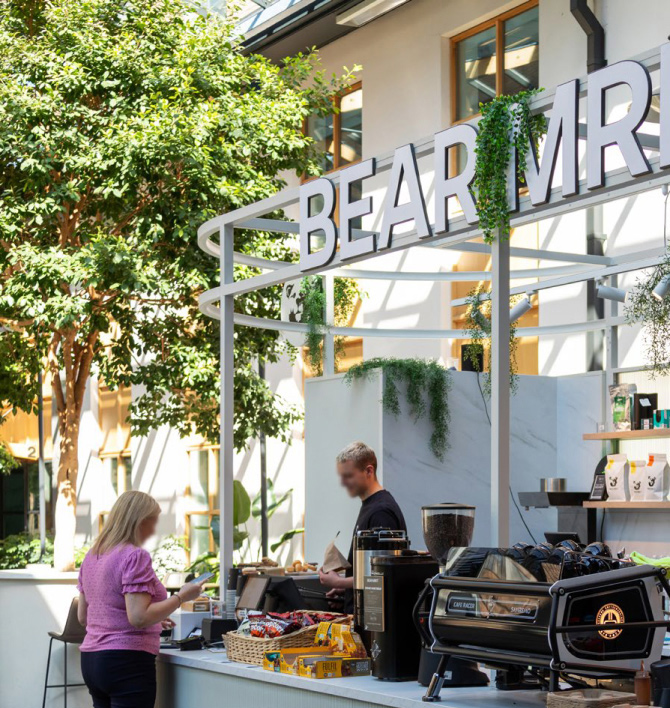
|
The Buildings
|
The building management team are onsite from Monday to Friday 8:00 to 18:00 and outside of manned reception hours there is security cover 7 days per week from 18:00 until 08:00.
The onsite management team are dedicated to serving the occupiers and carry out a very wide range of services, some of which are listed on the right:
On site amenities

|
|
Bear Market coffee, sandwiches and pastries |
ELECTRIC CAR
Toyota electric car for the use of tenants in Custom House Plaza
FOOD
CHQ - Variety of food offerings
Harbourmaster Pub & Restaurant
(both 4 minutes walk)
Specification
- Raised access floors
- Carpeted finish to office floors
- Stair wells are a mix of carpet and vinyl, toilet areas have ceramic tiles
- Walls have a plaster skim and painted finish
- Joinery comprises timber skirtings and doors are generally veneered solid core units
- Heating to the building is provided by means of a low temperature hot water (LTHW) system
- Perimeter fan coil units or replaced ceiling mounted 2 pipe refrigerant system with condenser on roof
- Comfort cooling / air conditioning is provided to the office areas by means of a chilled water system
- Metered natural gas which feeds the landlords heating plant
- 3-phase low voltage (LV) electrical supply

|
Medical Planning Permission
Planning was granted on 15 July 2024 for change of use from office to medical for Level 3 and Level 5 in 3 CHP. Permission for the medical use still stands and is available for use when required. The existing use is office but at any stage within 5 years of the final grant the medical planning grant can be implemented for medical use.
Alternatively, the office use can be retained.
BER Pathway

|
Please see the BER pathway reports for 3 and 5 CHP in the data room.
The most recent refurbishments improved BER to a B1.

